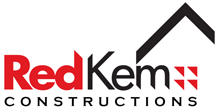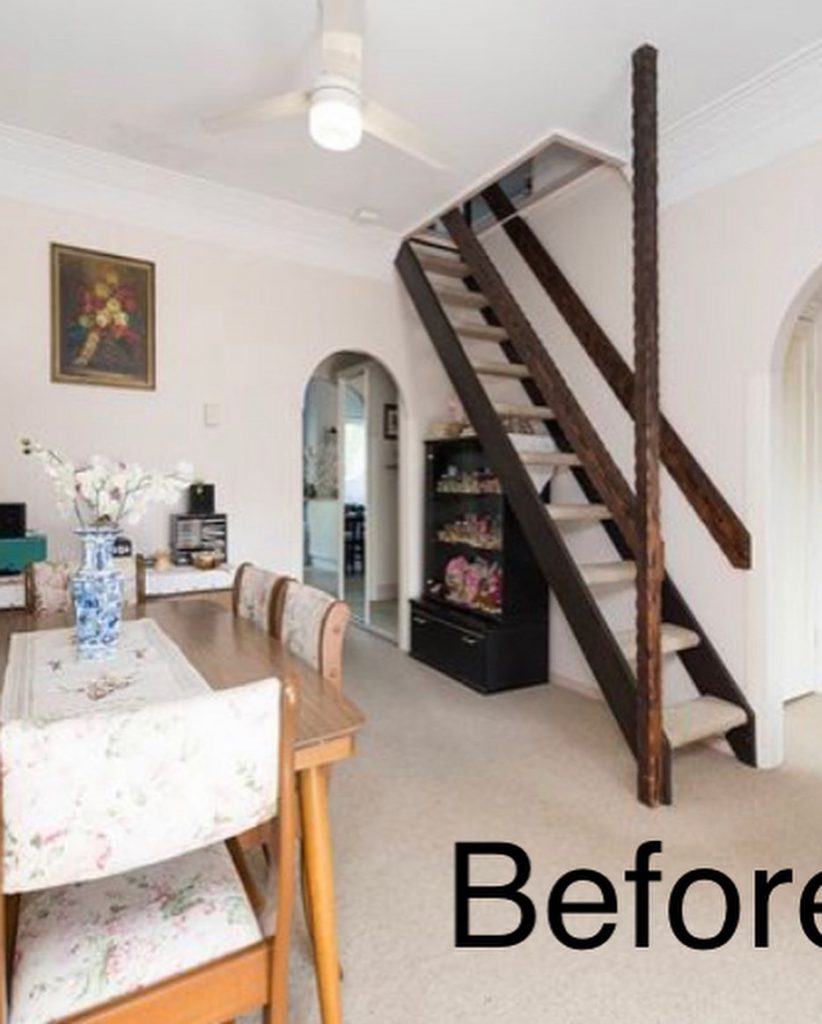The original home was a modest single storey 2 bedroom home with loft area. The brief required that the home to be expanded to accommodate a growing family and incorporate modern, luxury features.
Due to constraints of the block the home was not able to be expanded out so a second storey addition was added to create a beautiful and functional 4 bedroom, 2 bathroom home.
The renovation consisted of opening up a large void area over the existing living room, relocating the position of the stair case and removing the existing loft room and roof to make way for a master bedroom with balcony, ensuite, large walk-in-robe, a second bedroom, a powder room and large family room.
The master bedroom was designed around an existing Poinciana tree located at the rear of the block. The established tree was to be retained and with careful planning, we were able to design the master bedroom and adjoining balcony to make the most of the tree canopy giving a tree house feel to the entire room.
By adding a large void over the staircase, reducing the wall height in the new family room and installing large windows and skylights to the second storey, an abundance of light now floods the home on all levels.
New front windows installed on the western walls were double glazed using Bradnams ‘Solarblock’ film which provides up to a 36 degree reduction in heat gain. Louvre windows were also added to the new windows in the family room, and along with large stacking doors installed in the rear master bedroom, the home now benefits from natural cross ventilation.
The roof was carefully considered and designed to be A-Symmetrical to add a point of difference to the home. The northern roof pitch was designed and built to a perfect 32.5 degree angle to allow for solar panels to be added and for those panels to achieve maximum solar efficiency.
Further energy efficiency measures were introduced by installing rain water tanks to collect and store all rain water to be reused in the pool and gardens. Smart lighting was also incorporated into the home to be activated automatically at set times of the day. This feature increases security to the home. A full camera system and new ducted air conditioning was also installed and configured to the smart system making all systems controllable via a phone or device.
A combination of exposed brickwork, timber, metal, tile and copper pipe detail creates a beautiful blend of modern, urban and industrial style to the home that complemented earlier renovations perfectly and added unique character and charm to all spaces. Timber vanity tops and all timber details throughout the new renovation were recycled and repurposed from the original hardwood roof framing to retain history in the home.
The industrial style was softened through use of rattan light fixtures to the stair well and warm soft furnishings throughout the home. All materials and colours were carefully selected to create a perfect balance of contrast and texture allowing the transition between each room to flow seamlessly.

 1300 002 102
1300 002 102 












