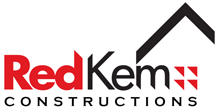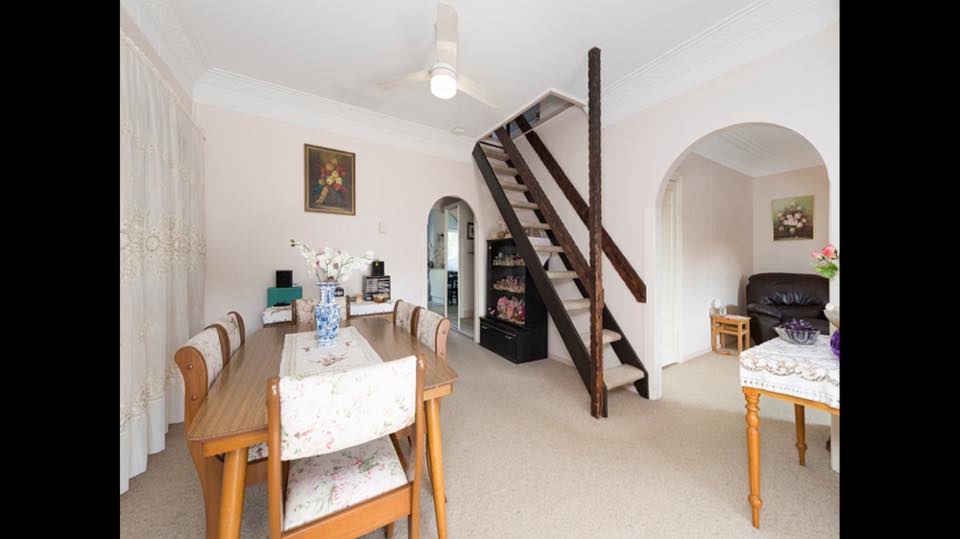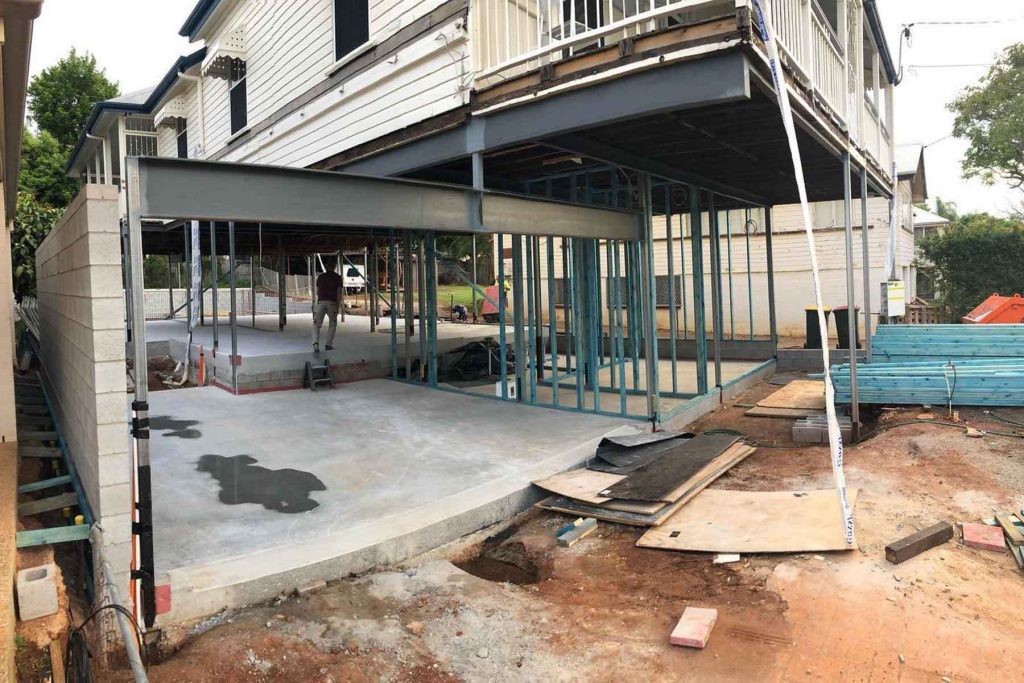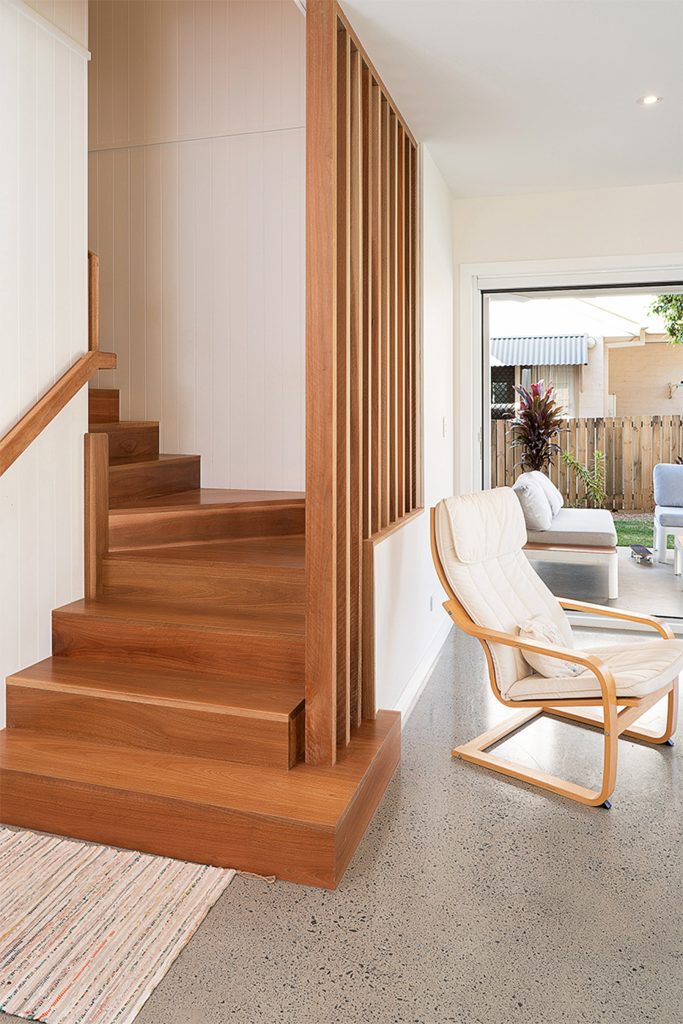The home fell under the Brisbane City Plan 2014 Traditional Building Character Overlay, and the original external features of the home were to be retained. The house also sat very close to the western boundary and a relaxation request was required in order to complete the renovation to the client brief. Upon Council approval, the home was lifted and moved a further 210mm off the boundary.
The client wanted to include an internal double garage underneath the newly lifted home. In order to achieve this as well as retain the existing front deck as per council requirements, we installed a large cantilevered structural steel beam over the garage allowing the upper level front deck to be supported while eliminating the need for extra support beams on the lower level that would obstruct the garage.
As well as a double garage, the ground floor renovation also included the addition of two bedrooms, a bathroom, laundry, family room and rumpus room, as well as a large walk in linen and extra storage cupboards.
A large sashless window was added to the rumpus room for an unobstructed view to the nearby pool. Bifold doors were also installed in both the rumpus and family rooms opening up the internal space onto a family sized patio equipped with outdoor kitchen.
The existing home, now the second storey, was also updated and the master bedroom floorplan reconfigured to allow for a larger ensuite. The two floors then came together via a newly added staircase featuring a textured wall finish to the stair cavity and timber screening on both levels. In total, the renovation turned the modest single storey 3 bedroom, 2 bathroom, 2 living room home into a large two storey 5 bedroom, 3 bathroom, 4 living room family home.
Externally, the materials selected for the home blended seamlessly with the existing materials,retaining all the traditional Queenslander style and character of the home. A classic white, offwhite and grey colour palette freshened the home’s facade and enhanced the character of the home.
Internally, a blend of polished concrete and spotted gum timber featured throughout the home. Hints of coral and soft pink in the tile selection created a modern twist on a classic style, resulting in the contemporary feel the clients were wanting to achieve while still honouring the traditional character of the home.

 1300 002 102
1300 002 102 













