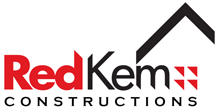AT REDKEM CONSTRUCTIONS, OUR SERVICE GOES BEYOND JUST CONSTRUCTION. WE OFFER ALL SERVICES LISTED BELOW TO SET YOU ON THE PATH TO A VERY SUCCESSFUL AND REWARDING BUILDING EXPERIENCE:

CONSULtATION AND ADVICE
- We liaise with a Building Certifier over your design requirements to ensure council approval.
- We offer renovation advice and will step you through the preliminary stages of your project and give a structural assessment on your existing dwelling.
- Our advice is offered by our building manager and directer Jared Kemp. In 2015, Jared was voted QLD’s number 1 builder by the Housing Industry Association and has won multiple awards since starting in the building industry.
INTERIOR DESIGN
Our Interior designers make interior spaces functional, safe, and beautiful by determining space requirements and selecting decorative items, such as colours, lighting, and materials. They read blueprints and must be aware of building codes and inspection regulations.

SOIL TESTING
Soil testing is performed by a geotechnical engineer to obtain information on the physical properties of soil and rock around a site to design foundations for proposed structures. Valued $199

CONCEPT DESIGN
- Hour liaise with building design specialist. Valued at $440
- Concept drawing tailored to your requirements. Valued at $970
- Liaise over concept drawings with private building certifier to prepare for council and amend plans where necessary. Valued at $150.

FOUNDATION DESIGN AND STRUCTURAL ENGINEERING
Our engineers will take into consideration our design requirements and geotechnical report then review and perform calculations to prepare the appropriate foundation and structural drawings.

CONSTRUCTION DRAWINGS
The construction drawings will be co ordinated by our building designer from the approved concept drawings. All wall bracing, structural framing and detailed specifications for the project will be nominated on the plans to enable fixed pricing

SURVEYING
Depending on the slope of the block, size and positioning of the structure on the block will dictate whether a surveyor will need to be appointed. They will survey the contours of the block and also mark boundary locations if needed. Once we have a better understanding of your requirements then we will know whether a surveyor will be need or not.

BUILDING APPROVAL, COUNCIL APPROVAL AND TOWN PLANNING
At RedKem Constructions, we take all the necessary steps and coordinate of all your documentation in order at obtain all the relevant approvals needed to get your project underway.

ENERGY EFFICIENT RENOVATIONS
At RedKem Constructions, we have reached out to our environmentally aware suppliers and joined the fight in saving our earth and building/renovating sustainable, energy efficient homes. We have partnered with a number of green suppliers and can offer customized greensmart packages to suit your project. View our suppliers here.

View our renovation packages now to get started on your project https://www.redkem.com.au/renovation-packages/

 1300 002 102
1300 002 102 