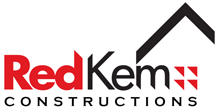Upper Coomera, Gold Coast
The design challenge was in creating a level of luxurious sophistication in the upstairs addition worthy of the existing dramatic entrance to the estate. Large Balinese-style antique timber gates leading to a Koi carp pond with sandstone stepping stones leading to the front door. The entrance is dramatic, setting a distinct sense of drama and anticipation.
RedKem interior design, working closely with RedKem Constructions (and architect’s floor plan), developed the elevations and detail needed to ensure the room layouts worked to meet the client’s needs and that the end result delivered on that sense of anticipation. We selected all fixtures, fittings and materials for the extension ensuring there was a connection with the existing downstairs.
The project included a new stairwell and the fit out of a butler kitchen and bar space in the new cinema room. It involved the design of more than 20 individual pieces of custom joinery/furniture.
With the goal of keeping things as simple as possible in the upstairs space, the lines of the bathroom vanities and other cabinetry is clean and unfussy. The walnut against the charcoal tiles brings warmth to the space. Textures include honed, polished, matt timber, raw metal and shiny ceramic surfaces, all working together to build an overall composition of balance and calm.



 1300 002 102
1300 002 102 




